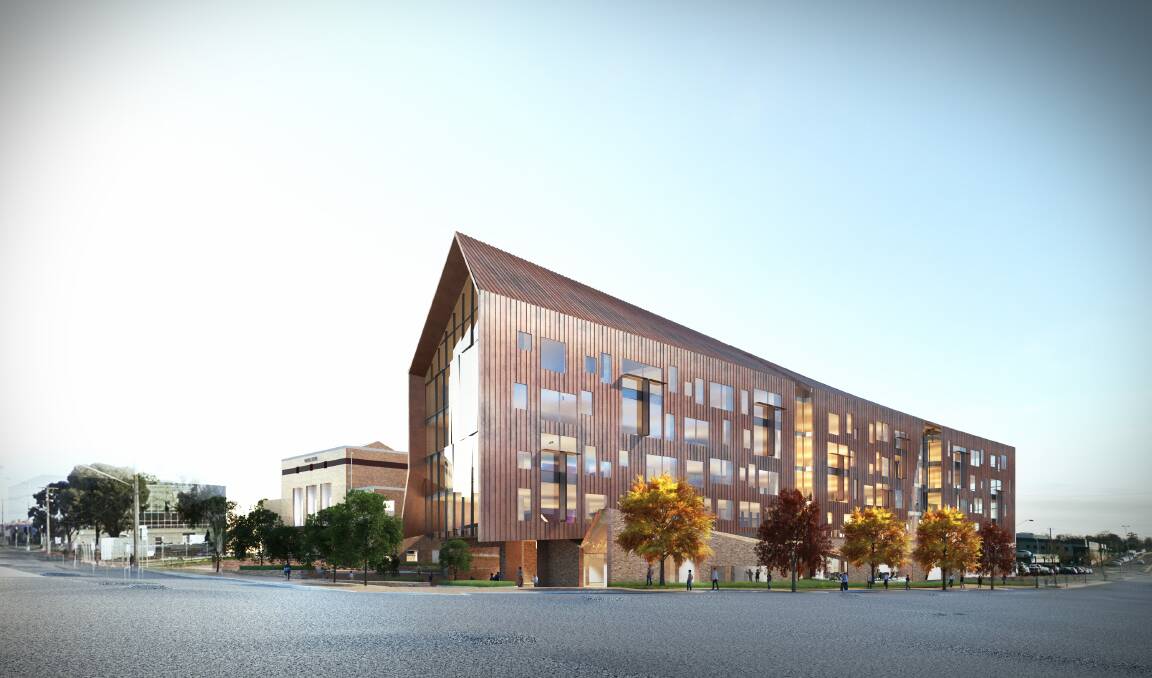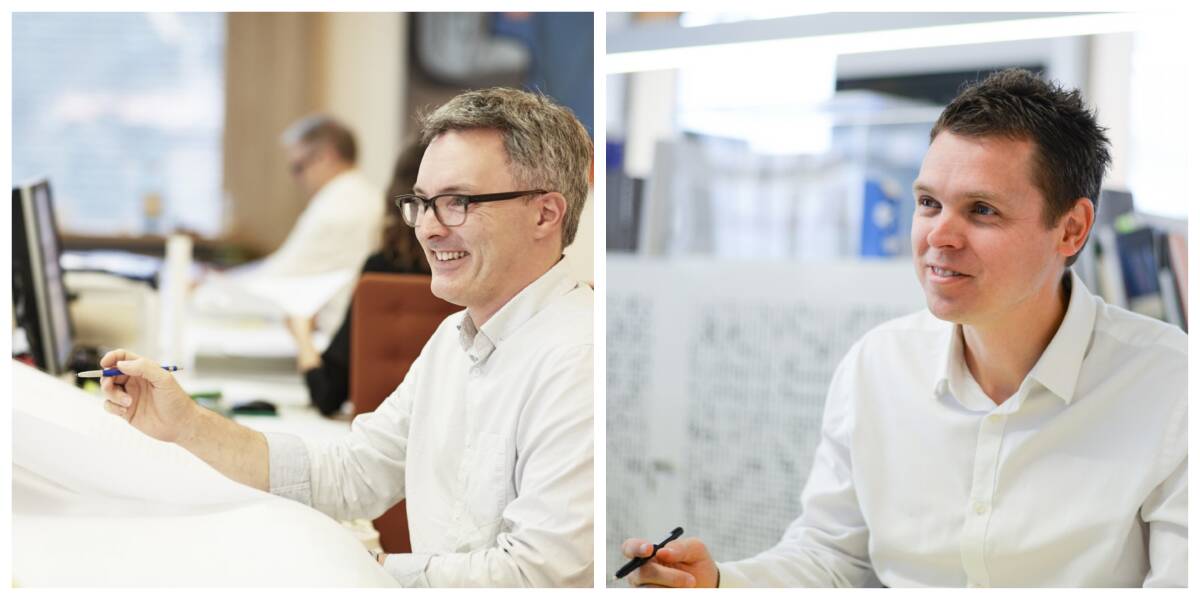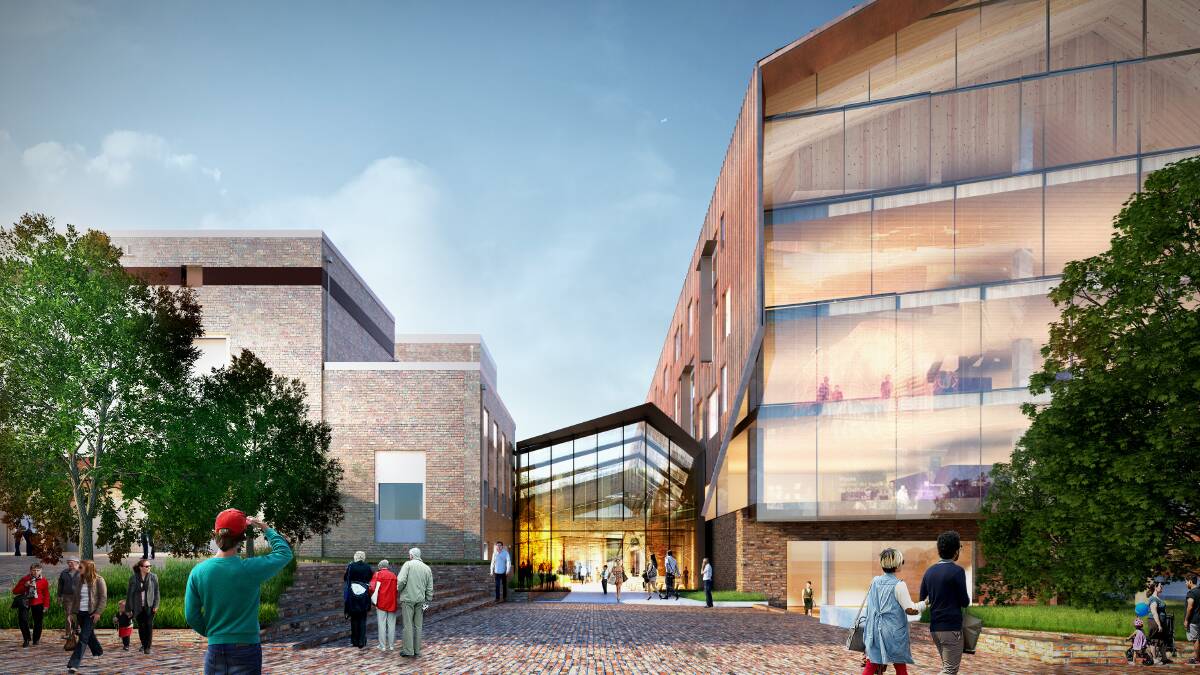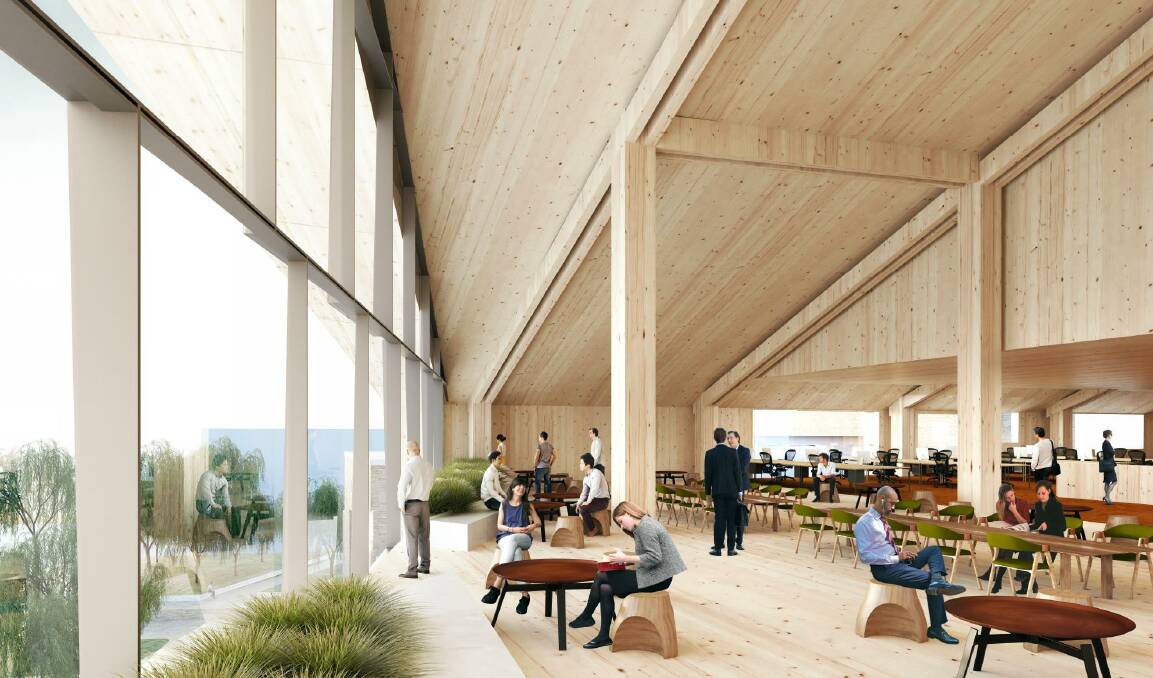GovHub – building a new heart for the future of Ballarat
=
Not since the construction of the State Government Offices has there been a major civic building in Ballarat on the scale of the new GovHub.
The new state government precinct will dwarf the scale of the ‘Glasshouse’ as the SGO* is locally referred to, filling the space to the east of Civic Hall and providing what the architects have described as a glassed conservatory between the old hall and the new building.

The GovHub will be five storeys tall and run north-south from Mair to Market streets, facing Armstrong Street North. At street level the use of brick and masonry will reference the existing civic buildings, while the ‘external metal cladding system above ground controls heat load through the outer skin with its pattern of integrated windows,’ according to John Wardle Architects, the firm commissioned by the state government for the building’s design.
The redevelopment and construction of the Gov Hub is expected to cost $100 million. The state government provided $47 million in last year’s state budget for relocation costs and the fit-out of government space in the building.
Stefan Mee, principal, and Luke Jarvis, senior associate, of John Wardle Architects spoke to The Courier about the brief given to them for the design, and how the building works in context with its surrounds.

What was the vision you brought to the brief you were given?
Stefan Mee: “Our vision for the site was to think about it as a project that knitted back into the city of Ballarat, but also springboards from the existing Civic Hall. What we’re really trying to do is create a new public precinct. Something that connects to the library and the Civic Hall while bringing new workers into Ballarat and onto the site as well.
“It’s creating a busy, seven-day-a-week active place. But the vision springs from the idea of knitting into the context, and certainly the materials of the building; the way it sits in relation to the existing Civic Hall and the library, and the attempts to create new public spaces in-between for people to inhabit.”
Luke Jarvis: “If I could just add to that, given that on this site there is the Civic Hall, the library and now this office building, what's really interesting is not only creating a precinct on that site, but opening accessible opportunities to draw in the neighbouring, surrounding people onto that site is a welcoming aspect.
“Public spaces extend all the way around this precinct, not just for the benefit and amenity of those on the site, but for drawing people out of the city and neighbouring areas; from the residential areas more to the west to some of the local businesses to the east.

“Interestingly Armstrong Street is a very active and vibrant street, so this is almost like the continuation and connection back to Sturt Street. It’s about strengthening the broader connections in Ballarat.
On this site there is the Civic Hall, the library and now this office building, what's really interesting is not only creating a precinct on that site, but opening accessible opportunities to draw in the neighbouring, surrounding people onto that site is a welcoming aspect.
- Luke Jarvis, JWA
The site you were given to look at, it’s originally the site of the Haymarket, once a very vibrant part of Ballarat where people met everyday to conduct business, to sell cattle and sheep. When that finished it lay vacant for a number of years before becoming the Civic Hall site.
What were your initial thoughts about how to connect to and deal with what is a difficult building? The overlay of people’s expectations about what it was; but really, of itself it’s a large boxy building. It has an iconography and a physicality that is difficult.
Stefan Mee: “Obviously the Civic Hall has a lot of importance from a cultural point of view in Ballarat. People will have a strong cultural attachment to the activities that happened there and the memories attached to that building.
“That’s different to the physical nature of the Civic Hall, which is fairly introvert. So we have to be careful how we connect to future rejuvenation of the hall, to think carefully about the spaces between the hall and the new office building, to create opportunities for things to happen that are not necessarily just about the office building or just about the Civic Hall, but blur the relationship between the two.
“So what we've called the ‘conservatory’ space sits between the two buildings and creates a walkway through during the daytime. It hearkens back to the importance of the Botanic Gardens in Ballarat and the idea of creating a space that's going to be a sun trap in winter.
“Also, it creates a space that can be used for a pre-function drink or pre-function activities before people might then move into the Civic Hall, because it’s connected. During the day it can be used by workers as a break-out space where they can work outside the office but still be within the precinct.
“So it starts to have a number of functions. We have reconstructed the Lower Hall, recreated that space in thinking of the importance of it as a cultural space for Ballarat. It was important to recreate that space and allow it to be available for community events.

“It will have a small cafe to activate it, but it will be the kind of place where you could have a poetry reading or a book launch or a community meeting. Those two spaces working together, the conservatory and the reconstructed Lower Hall, work in tandem and link the old with the new.
“Civic Hall has a really strong material presence. It's often the case that buildings will communicate their value to the community in the materials that were used and the care in which they were put together. In this case, with this site, we thought that the use of bricks demonstrated that in the original building and that would become a material that we would explore in the new building, in the landscaped areas and the base of the new building. The bricks will be sympathetic but slightly different, to take threads from the Civic Hall and tie them into the new work.”
We have reconstructed the Lower Hall, recreated that space in thinking of the importance of it as a cultural space for Ballarat. It was important to recreate that space and allow it to be available for community events.
- Stefan Mee, JWA
You’re talking about building not only for those people on-site, but drawing people from off-site, reuniting the east and south. That’s a very interesting observation. To the east, across the road, used to be the City Baths until about the 1970s. What’s happened over time is the eastern and northern sides of the Civic Hall area has lost a lot of community. It’s not as welcoming as it was.
Luke Jarvis: “Interestingly, the focus is on the space between Civic Hall and the GovHub, and we’ve looked at how that extends out onto Mair Street, creating a kind of community address from Mair Street.
“The Mair Street terracing and plazas make a series of opening and welcoming spaces as one travels through the site. There are amenities such as green spaces and sitting spaces all the way through the conservatory and out to the central plaza.

“To touch on Armstrong Street, what we’ve tried to do with the brick we’ve used is not only bring the warmth and materiality down onto the ground plane, but extend it up onto the podium as well, so we have the warmth and texture and the honesty of materials coming through.
“To develop that further, we’ve opened up the brickwork to create large viewing portals into the inner working of the ground floor; and we really see the whole ground plan of this precinct being a community space where one can travel the many and varied landscapes but also travel through the indoor and outdoor spaces of the GovHub.
“And I think that's something that extends down along Armstrong Street to where the building address is, and what we've done is managed to create an east-west axis through the site that will not only welcome the immediate adjacent businesses in, but will also create a more prominent access.
We really see the whole ground plan of this precinct being a community space where one can travel the many and varied landscapes but also travel through the indoor and outdoor spaces of the GovHub.
- Luke Jarvis, JWA
One of the things that is striking about the design you’ve done is it opens up the interior of the Hub and the exterior, we're getting a view of everything that's going on within the site.
Luke Jarvis: “One of the really fascinating components of the brief that Development Victoria were quite instrumental in supporting was the idea that the ground plan is very much about shared activity.
“So while above ground level we have a traditional office building with some quite interesting amenities, what's happening down on ground floor is more a informal and formal meeting with the community.

“When I say informal, while there is certainly an opportunity for the members of the public to not only come and interact with these precincts and what that has to offer, it also gives an opportunity for the government workers to come down and meet informally, in an informal setting, which might just be a bench in the cafe associated with the new hall, or a slightly warmer and cosier environment in the main foyer.”
There is certainly an opportunity for the members of the public to not only come and interact with these precincts and what that has to offer, it also gives an opportunity for the government workers to come down and meet informally, in an informal setting
- Luke Jarvis, JWA
There’s a sense those people coming to work in the GovHub are taking part in the transformation of Ballarat, that this building is a symbol of that change, of a shift from the parochial, of turning inwards.
Luke Jarvis: “I'm originally from Ballarat myself. I remember as a young fella even AC/DC played in the Civic Hall. It used to be a highly active precinct when the Civic Hall was active.
“But outside of the days of operation it was quite a large allotment that didn't have a lot of function until you date back to the Haymarket days. One of the original briefs of this building was certainly to look at creating a new civic heart for Ballarat. Now that's not to detract from other areas of Ballarat because there are some fantastic elements along Lydiard and Sturt streets.

“If you look at the neighbouring businesses and where this plot of land is, it’s quite interesting how it's flanked by Doveton Street which comes in from the Creswick highway and you've got the Mair Street corridor which is undergoing some major upgrades in the coming years; and you’ve got the residential area to the north.
“It's at the junction of quite a lot of activity that's going on and I really think with the positive work that's been happening with the Civic Hall and rejuvenating that, this development and the negative spaces that we've created and the future opportunities for the library... you probably couldn’t have picked a more controversial site – but it’s probably the best site to be a driver of change.”
One of the original briefs of this building was certainly to look at creating a new civic heart for Ballarat.
- Luke Jarvis, JWA
It’s great that the most controversial site was chosen. It’s obvious that nothing was going to happen on the site unless the government put money in. Council could never have done this. Maybe it will enable people to embrace change more readily. In a way the people who fought for the retention of Civic Hall have given you this opportunity.
Stefan Mee: “We felt that the public spaces around the site and around the new building were in many ways as important as the building itself. Respecting the tradition of that lineage of public and community activity on the site meant it was really important to us to make sure there are valuable spaces for the public across, and in particular at the heart of the site; the new building, in combination with the Civic Hall and the library, will frame a central plaza space, or a piazza, which will draw people in and have some protection from the wind.
“It will be oriented to catch the sun as well and framed by these different activities; whether it's people coming out for lunch from the office building or the library; you have families and kids coming out in the library or from the activities at Civic Hall. It has all of the ingredients to create a really great public space.”

The new building in combination with the Civic Hall and the library, will frame a central plaza space, or a piazza, which will draw people in and have some protection from the wind.
- Stefan Mee, JWA
People in Ballarat are going to be concerned about parking, but also about public transport. Can you talk about that?
Stefan Mee: “Currently there are, in our proposal, two levels of basement parking which extend all the way along Armstrong Street, approximately 220 car park spaces. As part of this proposal there is a broader carparking strategy, some sort of contribution to the broader carparking strategy. Those carparks are primarily for the office workers.
“There is a whole discussion about the relocation of jobs given there's 1,000 office workers and 600 potentially relocating from other parts, predominantly Melbourne, as part of the decentralisation. So with that comes another way of thinking, particularly from Melbourne, where public transport is the norm.
“There's been a lot of good conversations about where the public network and the bus routes are in Ballarat, potentially looking at additional stops close by. We're also looking at the Ballarat cycling plan which is something that Ballarat city council have been trying to implement for some years now. As part of this development we're actually incorporating end-of-trip and shower facilities in the basement.
“What we really tried to do is create the right balance and mix. Basement carparking enables the overall height of the building to be lowered, rather than having a podium carpark which was, from an urban design perspective, quite a difficult thing to try and implement.
We’re trying to create a civic generosity, to have the building give back to its surroundings. It has a civic quality in that sense.
- Stefan Mee, JWA
“A further element is its close proximity to the train station. We do see a lot of the people coming from Melbourne; given that it’s literally one block away I think there's the right mix between parking, public transport, cycling and also the train network.
“We’re trying to create a civic generosity, to have the building give back to its surroundings. It has a civic quality in that sense.”
*The SGO – better known as the ‘Glasshouse’ – was built in the late 1970s (it opened in 1981). It replaced the Royal Exchange Hotel, or Hislop’s Hotel, which had stood on the site since the 1870s.


