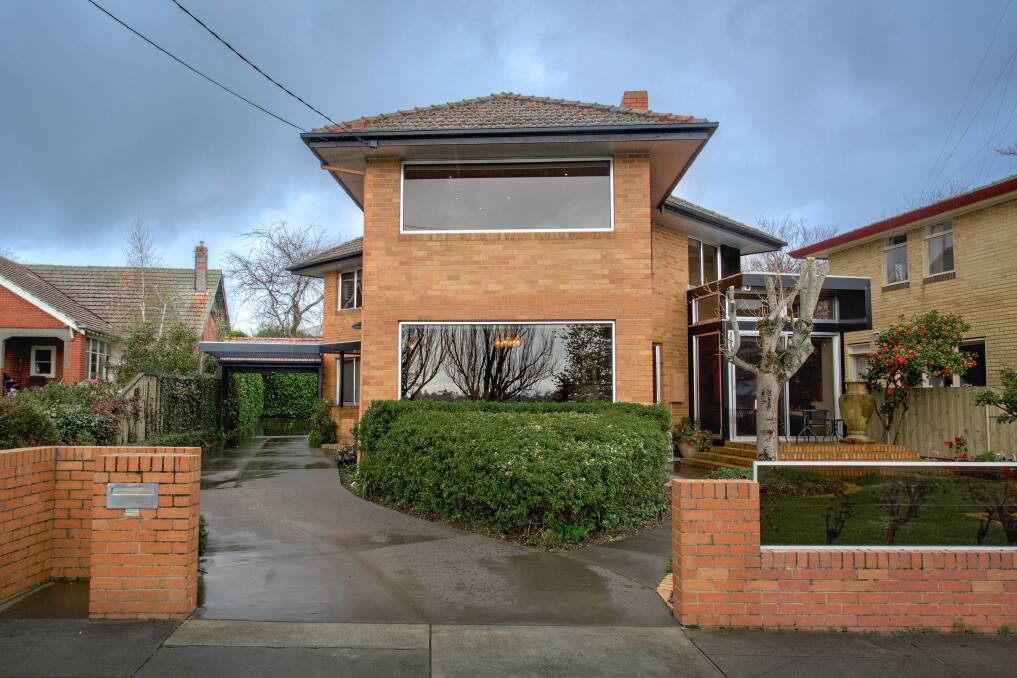
Unique lake views are abundant in this home thanks to wall-to-wall windows in the front rooms and the clever angled design in the back quarters.
Subscribe now for unlimited access.
$0/
(min cost $0)
or signup to continue reading
A main side door opens to the impressive entry hall. This leads seamlessly to the dramatic front lounge, the entrance to which has original oak see through shelves and cabinetry. The highlight though is the wall long window and lake view it allows.
Light and bright, the updated kitchen is an amazing space. Caesar stone bench tops compliment glossy white and black cabinets. Abundant natural light streams through high windows and those behind the double sink. There’s a pantry and hidden laundry. Tucked away is a potential small bedroom or home office with lots of storage and bathroom close by.
To the front of the kitchen is a dining area and sitting nook with views to the lake and an outside sun spot accessed via a sliding glass door. At the other end, sliding glass doors open to a backyard alfresco zone with water feature, steel cut mural and glass panelled roof.
Upstairs the master bedroom, at front, has amazing panoramic views of the lake. There is a large walk-in robe and dressing room with vanity and mirror.
With the home’s design, even the two back bedrooms have awesome lake views. Both are a good size and have oak built-in cupboards, robes or drawers. Central, the bathroom is sleek and white with a corner spa and textured glass-topped vanity.
Situated on the city side of Lake Wendouree, this home is close to shops, hospitals, schools, restaurants, cafes and all the magnificent lake facilities.
Bed 4 Bath 2 Car 2
LAKE WENDOUREE
208 Wendouree Parade
$1.4 to $1.475 million
Agent: Ballarat Real Estate
Phone: Mike Brayshaw on 0408 518 350
Inspect: Saturday October 22 from 11.15am to 11.45am

