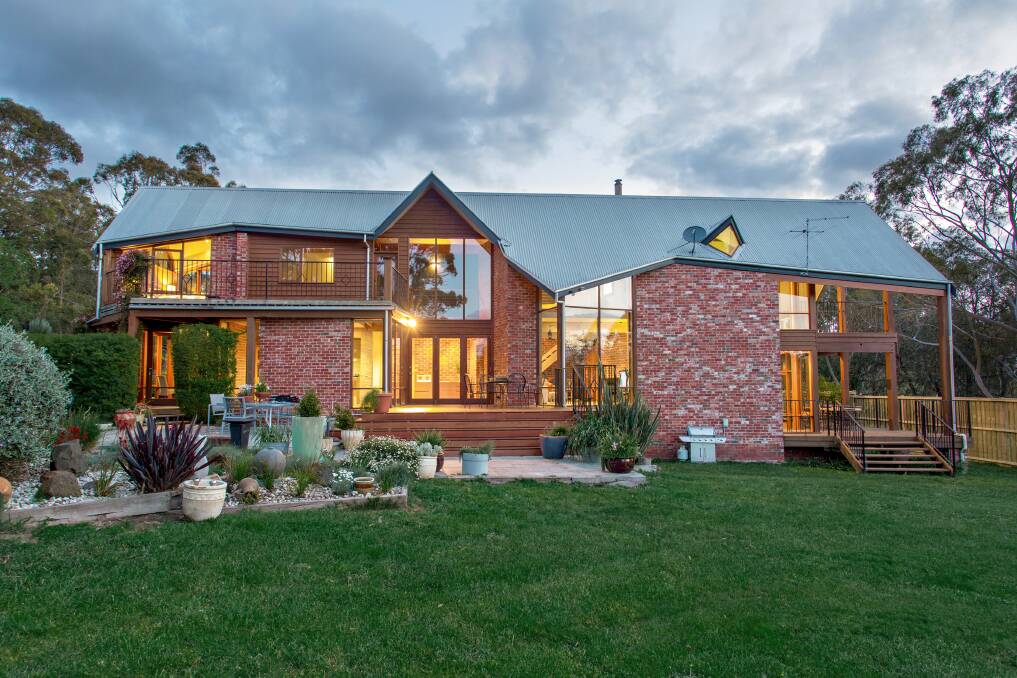
- 250 Long Street, Ballarat East
- Price: $990,000 – $1,080,000
- Agent: Liam Crowley, Buxton Ballarat, on 0418 378 177
- Inspect: By appointment only
ON SIX different levels and with vaulted ceilings throughout, this newish home is steeped in history built as it is with exposed timber beams and red bricks from the Ballarat Brewing Company.
Subscribe now for unlimited access.
$0/
(min cost $0)
or signup to continue reading
Downstairs are four separate decked areas. The classy kitchen takes up the top end of the ground floor. Glossy cabinets in brown and white offset the timber floor overlay and stone island bench, while stainless steel, stacked stone and tiles break-up the earthy red brick and timber beams splendidly. Add to this an impressive butler’s pantry with European laundry.
There is a dining area in the kitchen while double timber and glass doors lead into a conservatory type room with floor to ceiling windows, ideal for breakfast.
A large living room at the centre of the floor plan is carpeted and warm. The downstairs bathroom has a resort feel with large window to a contemplation garden and luxurious, freestanding black and white bath. A ground floor bedroom is currently being used as a living space.
Upstairs two bedrooms each have private balconies. The master bedroom has built-in and walk-in robes, a soaring ceiling, fan and diamond shaped window. In the sophisticated en suite are black and cream wall tiles and a circular black basin.
The second bedroom has its own adjoining sitting room, views of Mount Cole and balcony. Between these two bedroom suites is the perfect landing living space.
Outside the large green yard is a mixture of landscaped garden and established trees with ample parking. Fine materials, ambient calm and attention to detail make this an exceptional lifestyle property.

