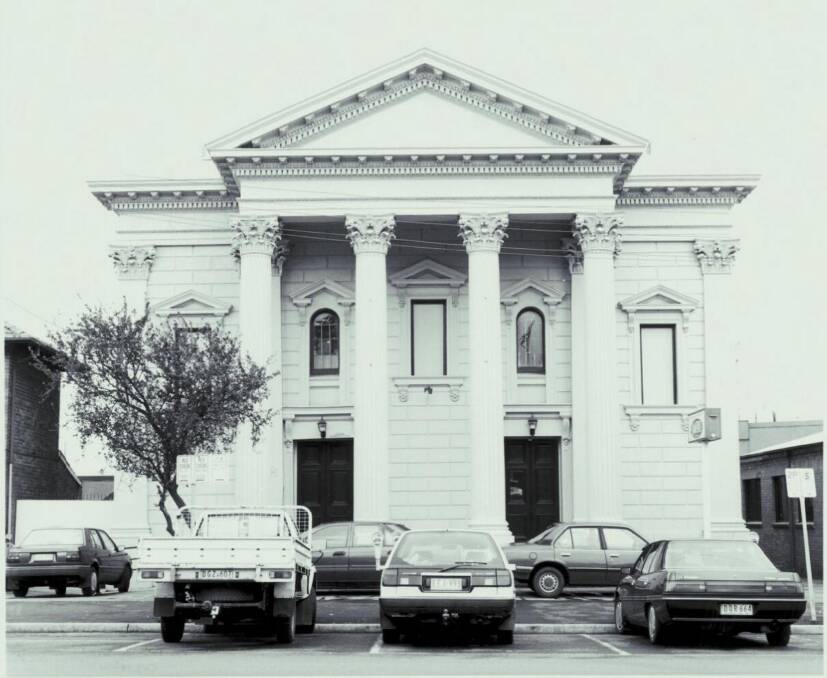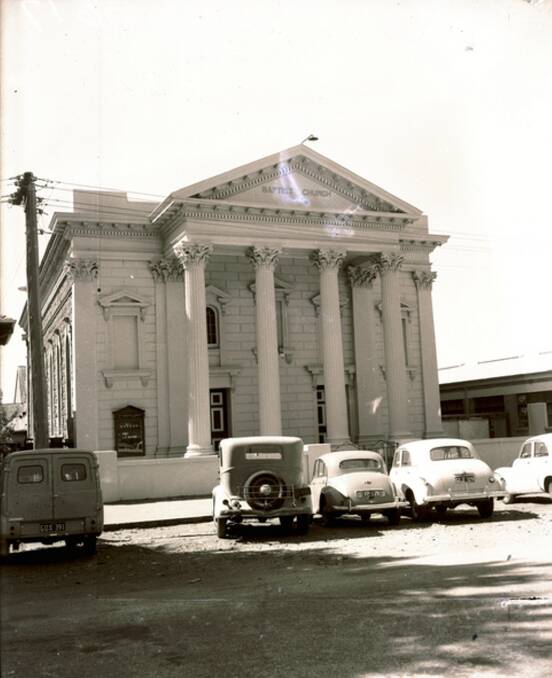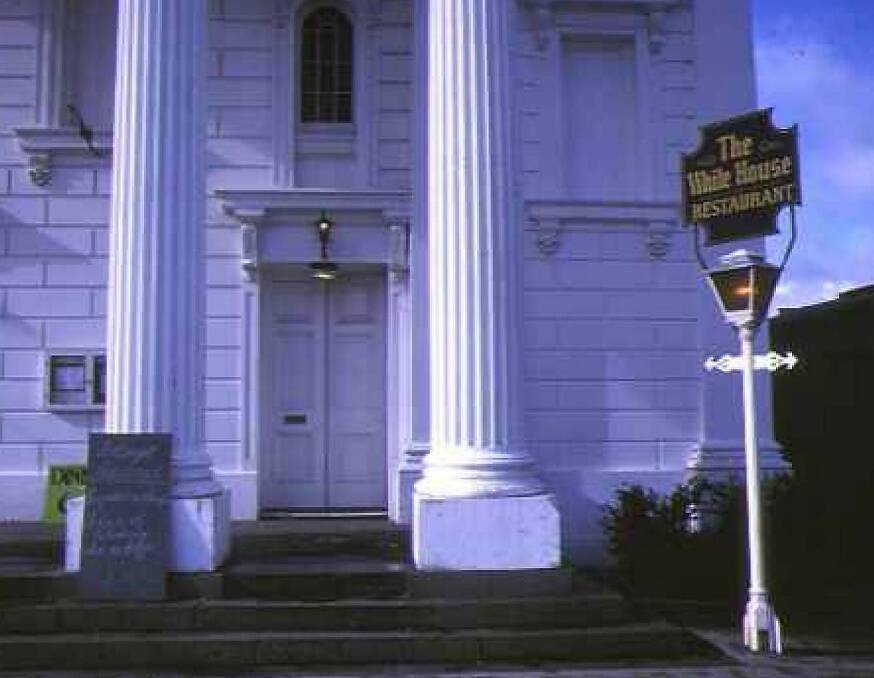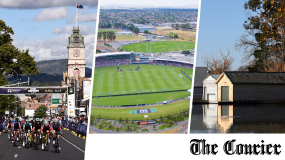Related coverage: Historic restoration for Baptist Church
Subscribe now for unlimited access.
or signup to continue reading
“Actually it looks like it’s just being built.”
The scaffolding wrapped around the front of the imposing Roman-Corinthian columns of the former Baptist Church makes it appear as though the building is in the first stages of construction, muses owner and restorer Michael Whitehead.
The historic 1860s landmark that lay dormant, neglected and vermin-infested for so many years is in the midst of a multi-million dollar transformation, rescuing it from probable catastrophic collapse.
Notorious as a nightclub venue and restaurant in its later incarnations, the building became a haven for pigeons, rats, and possums – and the occasional human – after it was closed and abandoned.
The Courier took a tour of the building with the owner to explore the damage of the past and how he is approaching the massive task of saving one of Ballarat’s most astonishing buildings.
HISTORY
The imposing and grand facade of the bluestone church, modelled on a similar building in Collins Street in Melbourne.
According to the Victorian Heritage Database,
The Former Baptist Church, 3 Dawson Street, Ballarat, was designed by Ballarat architect J.A. Doane, begun in 1866-67 and completed externally in 1875-79. Baptist Church is located in a church precinct dating from the 1860s, close to the intersection of Sturt and Dawson Streets, which is dominated by St Patrick's Cathedral and Hall as well as St Andrew's Kirk on the other side of Sturt Street and the former Congregational Church in Dawson Street. The church was renovated in 1891, 1910 and again in 1933. In 1958 further internal changes were made. A new pulpit and panelling in front of the choir stalls were dedicated in September 1959. The stuccoed main facade features a double storied, pedimented prostyle portico on fluted Corinthian columns. The main wall is faced with giant Corinthian pilasters supporting the parapet and continuous entablature and is infilled with ashlar masonry and blind pedimented openings.
It’s said that the Ballarat Baptist congregation asked Mr Doane to model their church on the Classical temple style of the Melbourne Baptist Church, which had been remodelled just five years earlier by the noted architect Joseph Reed.
The Baptist Church used the building well into the 20th Century, before selling the building, which subsequently became the White House Restaurant and then a series of increasingly notorious nightclubs, including The Power Station and Dawsons.
EMPTY AND DAMAGED – the plaster decorations
Michael Whitehead points out patches of ornate plaster finials and moulds that are being painstakingly copied and restored along the ceiling lines of the walls of the church.
The building’s Welsh Blue slate roofing has moved and slipped over time, allowing water ingress.The moisture has seeped in behind the plaster and in some extensive patches caused it to fall off.
The extent of the damage was only fully revealed once the ceiling of the church was removed and tonnes of pigeon excrement shovelled away.

“You can see the damage,” says Mr Whitehead, gesturing to the cracks and gaps that have opened between the bluestone blocks comprising the building.
“They put concrete in there and seal it up, and then put new plaster over it. They make new copies of the details and cut them into the old sections where they are damaged.”
The detail of the old plaster is astonishing – delicate flowers made with sweeping, elegant curves; perfectly symmetrical arches over the church windows. The level of craftsmanship in the original work is being replicated by a team of modern-day plasterers, whose methods are largely the same as 150 years ago – the trowel, the mould and an insane amount of apprenticeship.
LET THERE BE LIGHT – and warmth, and a dry building
New skylights have been added to the church to bring sunlight into what was once a cavernous and dark space. They are powered by solar panels to allow them to open and close.
The original church was gaslit, and the wiring of 150 years has had to be torn out and reestablished. In some areas, carefully hidden conduit is being added to allow the introduction of new lights. The trusses have been reinforced and straightened to take the massive weight of the slate roof once more.

Along the walls, curved sheets of galvanised iron are being recreated to form vents, evacuating the warm air and moisture from the roof space. It’s a precise and slow task; the pipes from the vents need to fit between the spaces in the bluestone walls.
“They’re 450mm thick” says Michael Whitehouse of the walls.
“They’re pretty solid but they are desiccating because the lime mortar doesn’t move like modern cement. It’s meant to allow the building to move, but if too much water gets in, the mortar erodes – and that’s when the building starts falling apart.”
THE EXTERIOR – columns, concrete and too many paint jobs
For a building that was once called ‘The White House’, the former church has actually been painted a series of different creams and beiges in the past few decades, forming a thick layer of paint that is being removed with a stripper applied underneath a plastic ‘clingwrap’ skin.
The magnificent columns that have been a part of Ballarat’s folklore for so long have suffered damage as well. Composed of brick columns that have been rendered with a cement mortar, the details of the Corinthian flowerlets at the top need to be restored – and that is where Greg Harris comes in.
Mr Harris’s ‘office’ has one of the best views of Ballarat on offer. Standing on a scaffold high above Dawson Street, he is restoring the concrete render of the church’s exterior decorations, damaged by decade after decade of weather. Around us the city falls away to the east and the original plan of the streetscape can still be worked out.

He been doing this since he was 17. He’s worked for SJ Weir’s, and he’s been a plasterer all his life.
“We’re taking all the paint off it, and just using cement and sand to remake what it was. It was quite a mess when we first got up here,” he says.
The walls of the church are tuckpointed. Above the parapets the original cast iron gutters are still in place, and the slates are being put back into position – another expert job, and one that requires a lack of fear of heights.
THE FUTURE – timelines and plans
The facade of the building is not too far from completion, says Michael Whitehead. A few weeks away and the people of Ballarat can see the re-enlivened, pigeonless beauty of James Doane’s 1860s masterpiece – one of Ballarat’s truly wonderful building fronts.
Inside, the reconstruction will embrace the historic elements of the Baptist legacy while introducing a Morton Dunn Architects design to make living spaces that are contemporary and able to be supported in the 150-year-old church.
Glass walls will give an uninterrupted view of the fabric of the old building, with its massive windows and vaulted ceilings.
If you close your eyes, you can almost hear the Baptist choir. Or the thumping bass of the dance floor, or the scream of Damaged as they perform, while punters amuse themselves in any number of ways in the dark, beer-soaked venues of the past.
It’s a building with a history, indeed.














